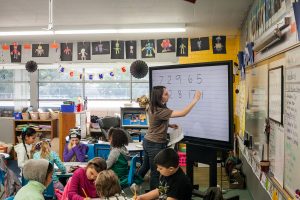 We believe learning isn’t confined to four walls. It demands creativity, collaboration, and freedom of movement. That’s why we employ open-concept floor plans for our classroom spaces that are designed specifically with kids in mind. Alternative seating and round tables allow students to learn in the way that suits them best and encourages collaboration. We reject institutional white walls in favor of warm, vibrant colors. In short, our unique spaces adapt to our learners, not the other way around.
We believe learning isn’t confined to four walls. It demands creativity, collaboration, and freedom of movement. That’s why we employ open-concept floor plans for our classroom spaces that are designed specifically with kids in mind. Alternative seating and round tables allow students to learn in the way that suits them best and encourages collaboration. We reject institutional white walls in favor of warm, vibrant colors. In short, our unique spaces adapt to our learners, not the other way around.
Our newly completed Exploratorium is a technology-equipped space for inquiry-based experience learning in science, technology, engineering, arts, and math (STEAM), allowing learners to investigate vocational skills.
 Additionally, our outdoor classroom is designed to engage learners and increase their understanding of learning concepts through nature. The classroom aims to instill a sense of wonder and love for nature and the outdoors and to encourage a respect for all living things. It also offers opportunities for learners to connect with hands-on experiences. The curriculum for outside is meaningful and created to deepen learning through enriching activities that connect certain aspects of the classroom projects with the outdoors.
Additionally, our outdoor classroom is designed to engage learners and increase their understanding of learning concepts through nature. The classroom aims to instill a sense of wonder and love for nature and the outdoors and to encourage a respect for all living things. It also offers opportunities for learners to connect with hands-on experiences. The curriculum for outside is meaningful and created to deepen learning through enriching activities that connect certain aspects of the classroom projects with the outdoors.
Our thoughtful approach to classroom design begins with keeping the end in mind. We have reconstructed what classrooms can look like by basing our designs on concepts like those outlined by The Third Teacher, From the Campfire to the Holodeck, and the Maker Movement, and we draw inspiration from books like I Wish I Worked There and Make Space. Our goal is to design spaces that are more akin to the modern 21st-century work space than to traditional walled classrooms, and we are committed to creating engaging, safe, and fun environments that facilitate our project-based learning model. Our design philosophy allows kids to experience learning in safe and interactive spaces that foster curiosity, problem-solving, creativity, synergy, and critical-thinking skills.
